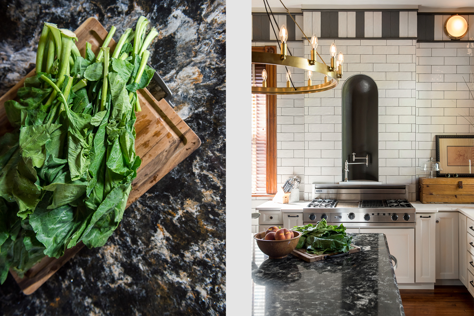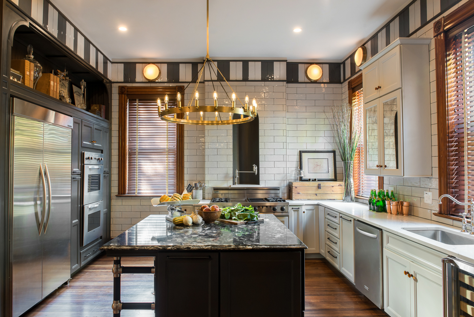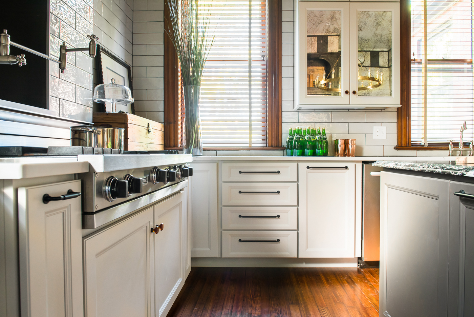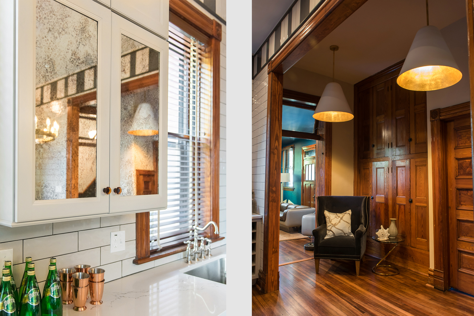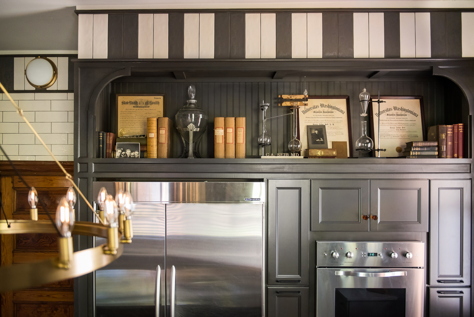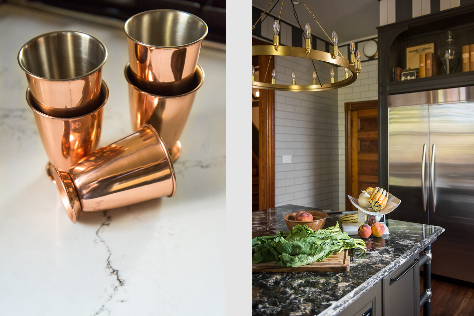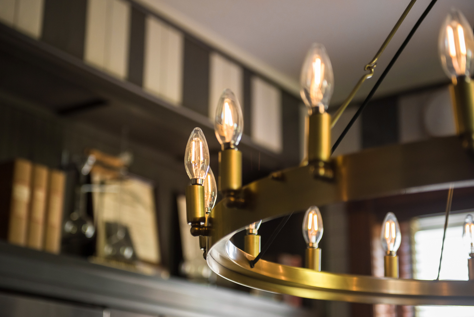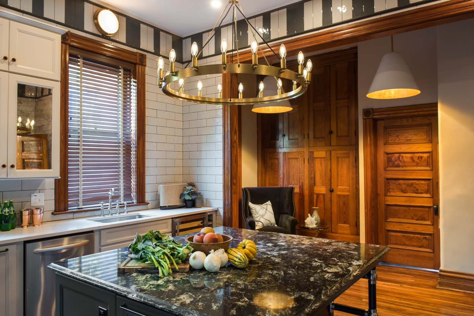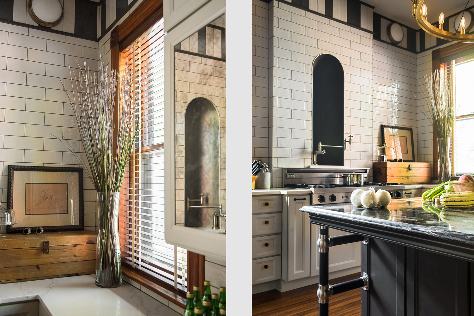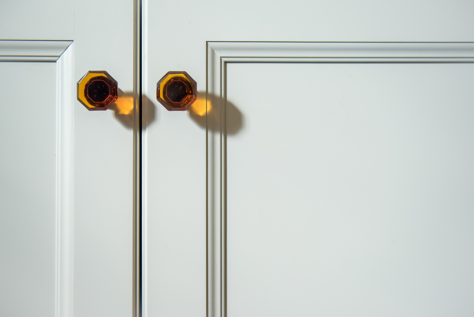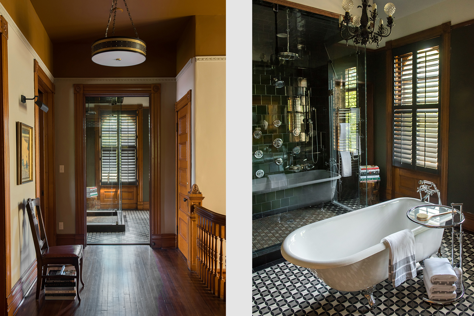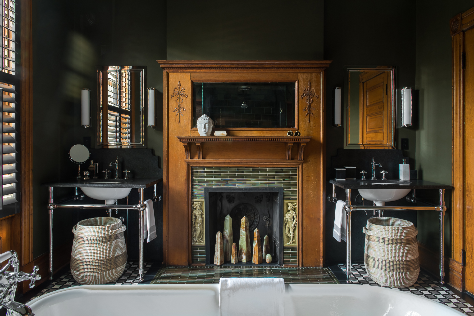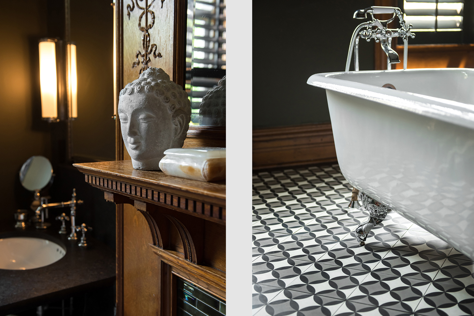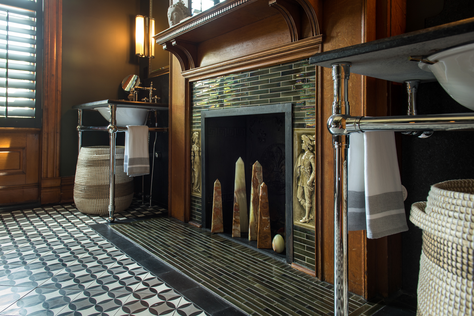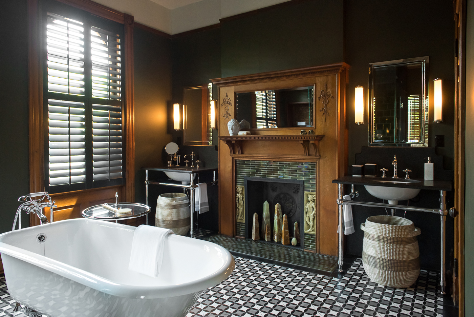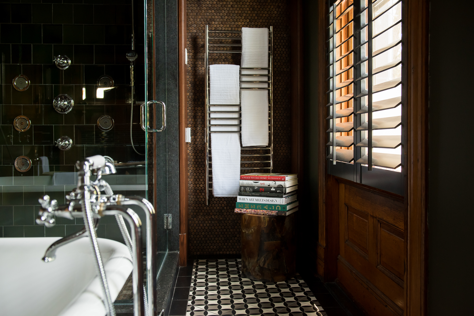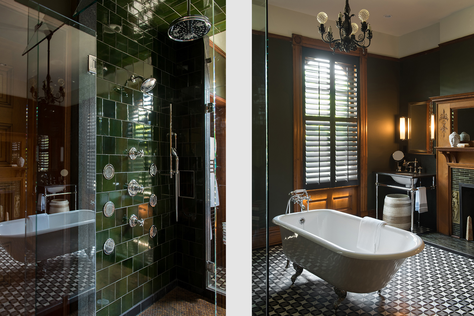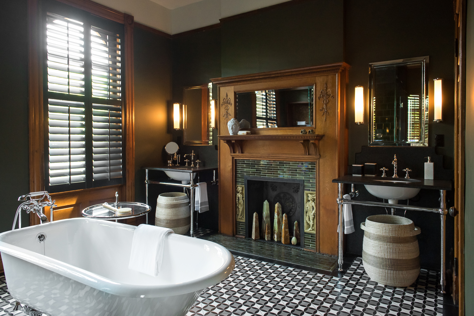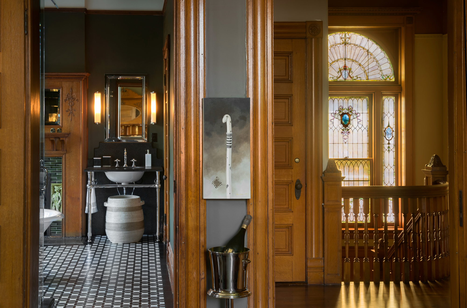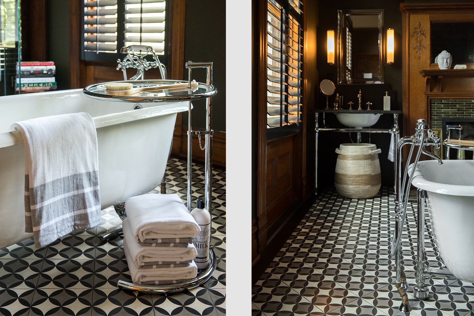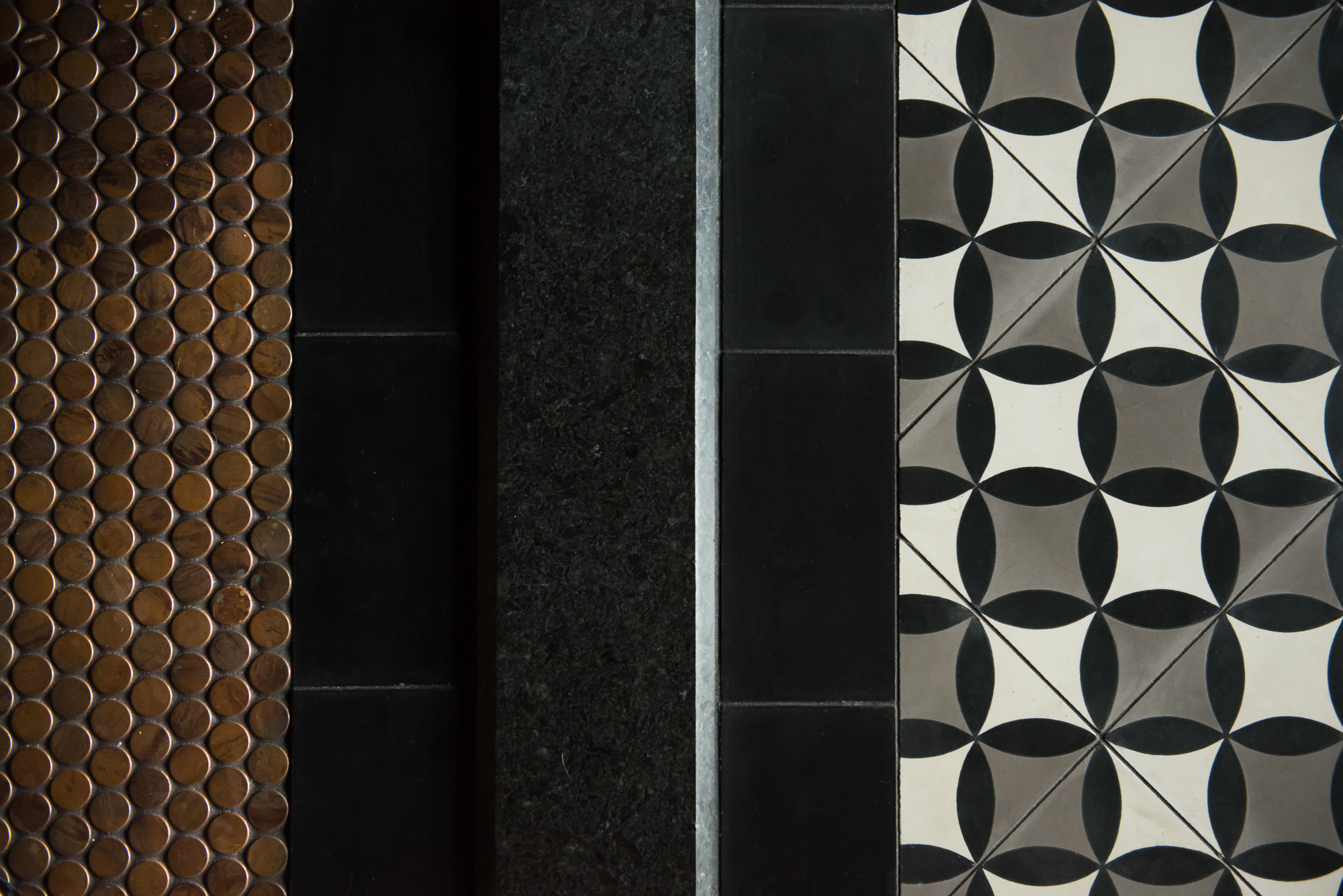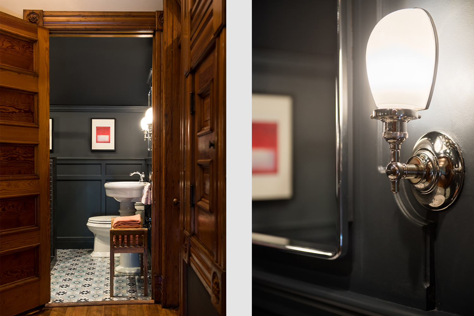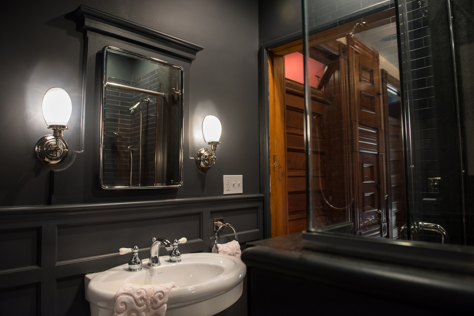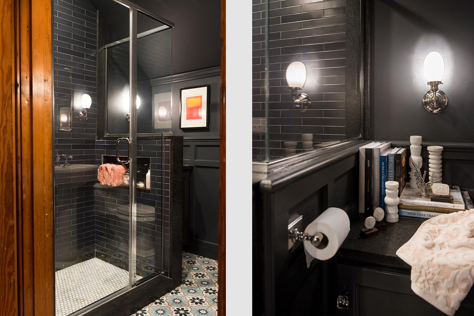A neglected historic property right off St. Louis’s Lafayette Square received a renovation transformation. We carefully preserved the ornate historic details while shifting the floorplan slightly to make the home truly liveable, functional, and modernized.
The most prominent and extensive areas of this design were the kitchen and bathrooms. The existing kitchen was expanded by pushing back one of the existing walls, and the room where the master bathroom is now was a former parlor room that required all new plumbing to be run.
When selecting the hard finishes, we kept the historic element in mind while also pushing for a modernized feel. All the colors/styles selected had to play nicely with the rich existing woodwork. Elongated subway tile and a marble composite countertop in the kitchen stayed true to the home’s time period, while the play of dark granite on the island, charcoal tile intermixed and patterned, and antiqued mirror on the upper cabinets made for unexpected, beautiful details. In the master bathroom, we chose deep green glazed tile and black granite to play into the existing ornate mantel. and contrasted it with a modern black & white cement tile and copper penny tile.


