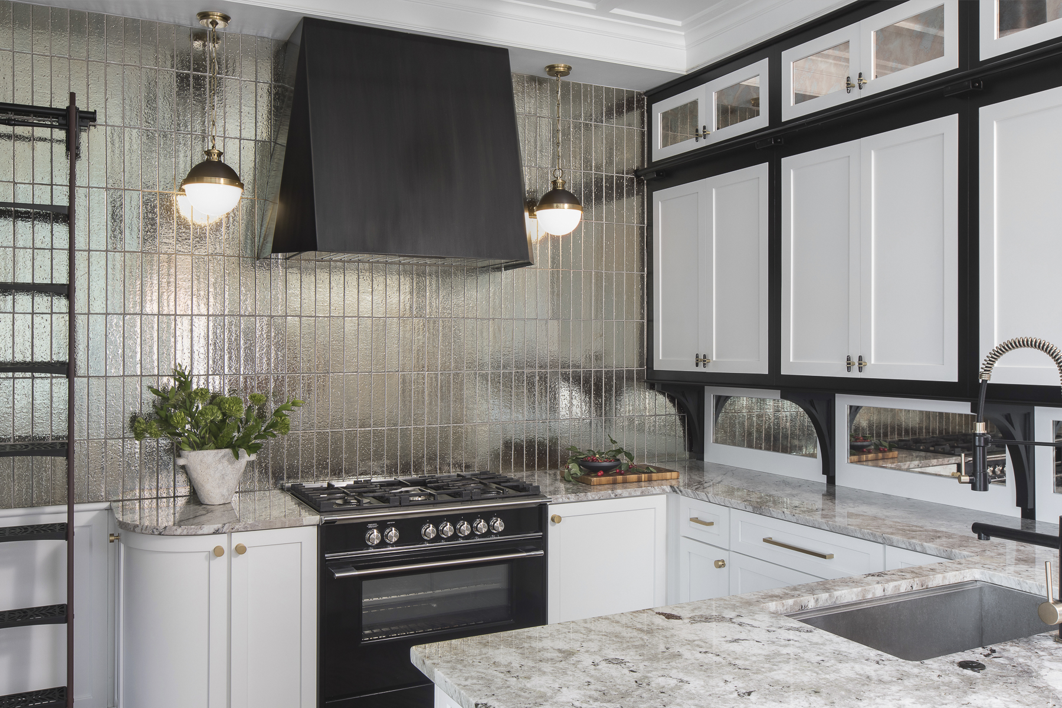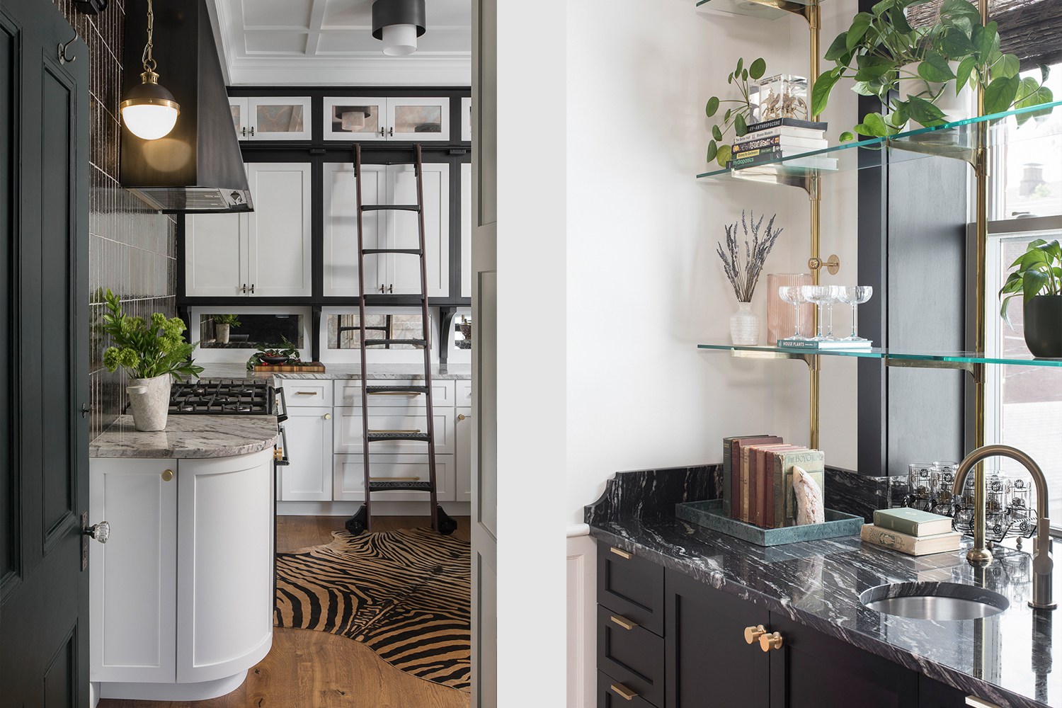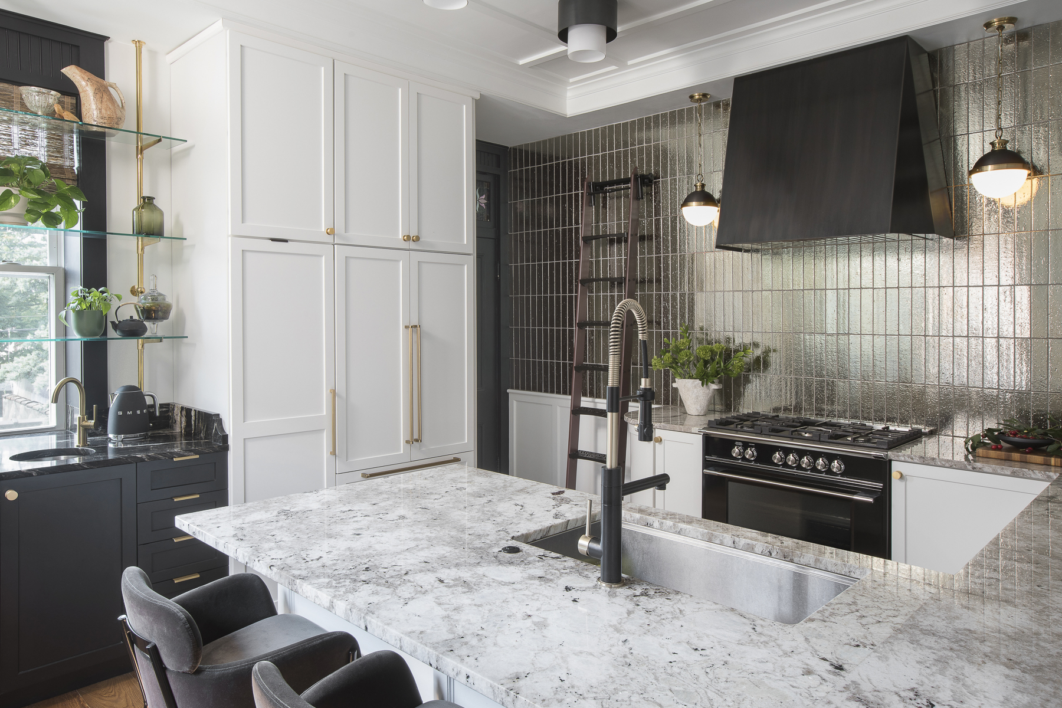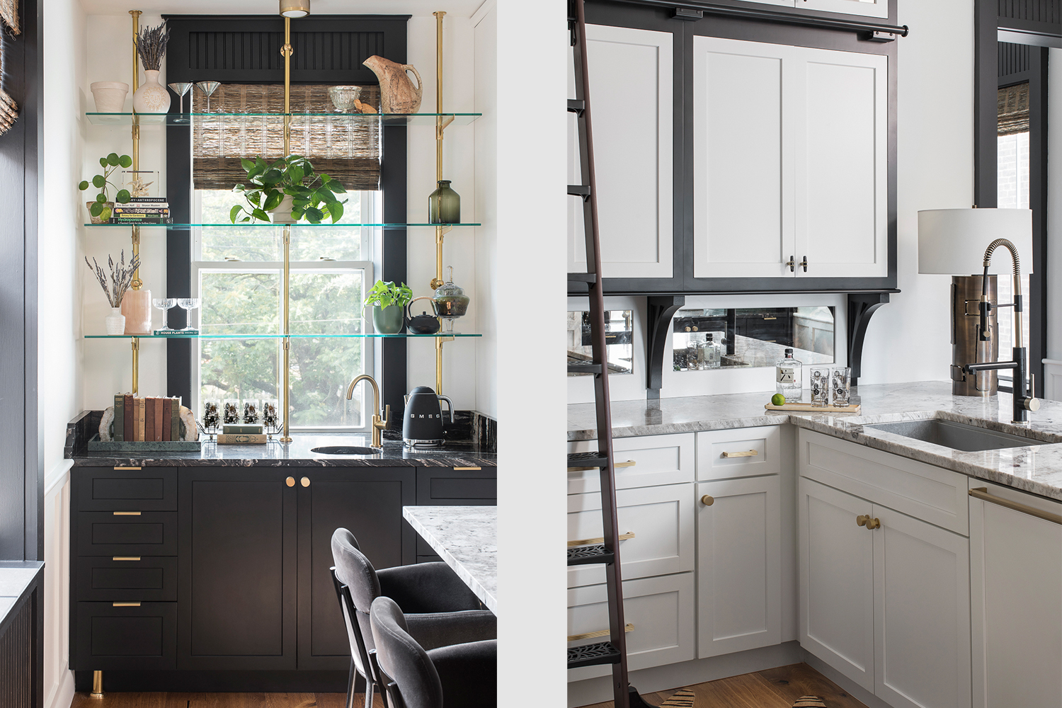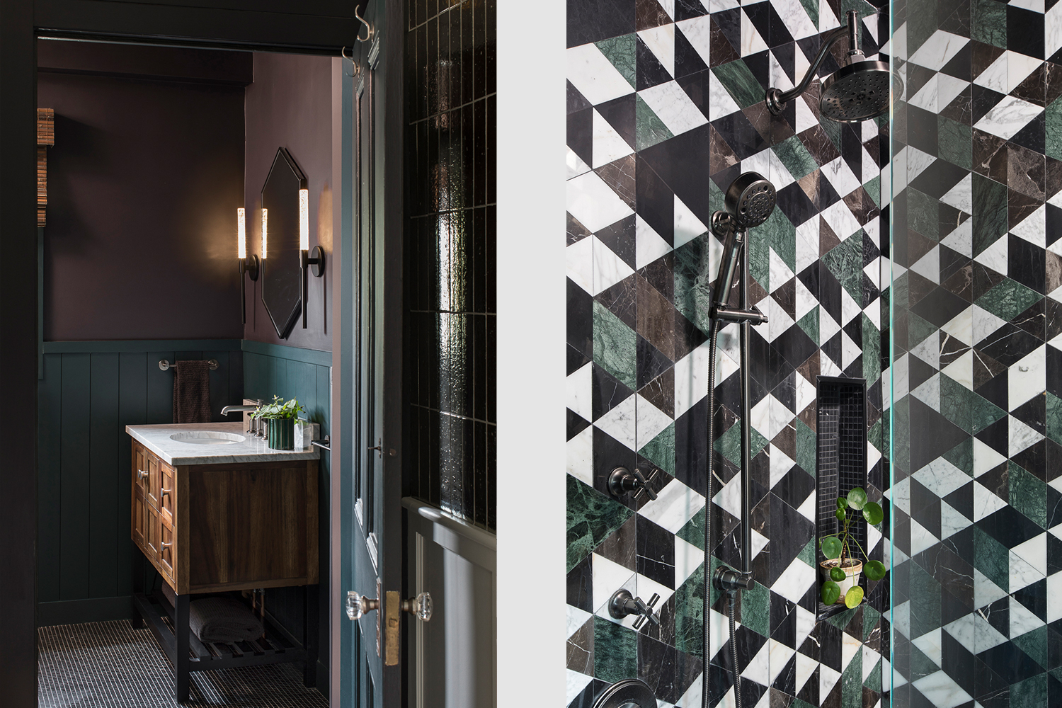This client’s kitchen is located on the second floor of their 1800s home, constrained on space, being next to a stairwell. We strategically configured the layout of their kitchen from one that was disjointed and crammed with an island, to a peninsula layout that actually offered more workspace, storage space, and an entertaining eat-in area. Not only did they gain more functional space, but also a kitchen design that feels grand in its visual statements.
Despite a smaller footprint of this kitchen and bathroom, we delivered impact and interest in the geometric details and various textures. The moody bathroom opens into a gorgeous marble, triangle, mosiac tile in the shower. In the kitchen, the tall cabinets make use of the historic, high ceilings and a rolling ladder nods to that traditional age of the home. Iridescent details like the metallic tile, glass shelving, and mirrored cabinet fronts allow in and bounce light around the the room to maximize the natural sunlight and ‘open’ up the space.


