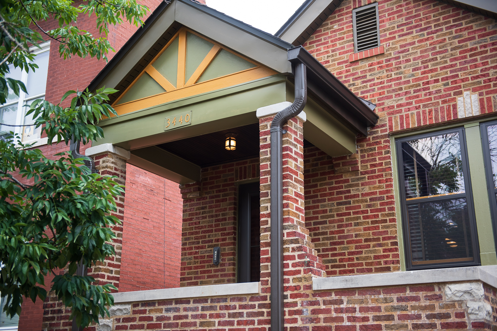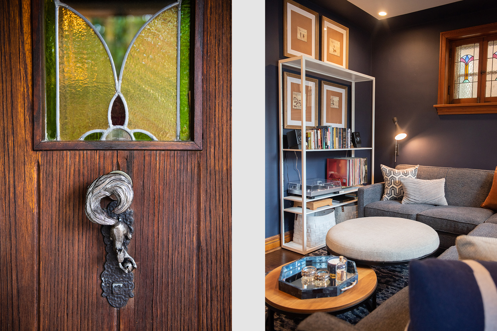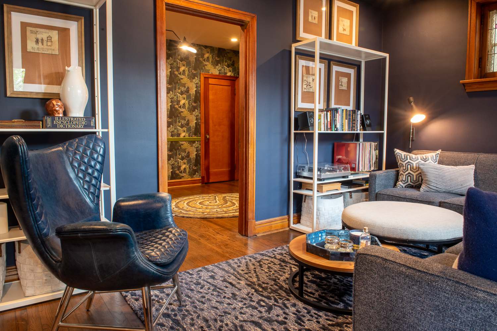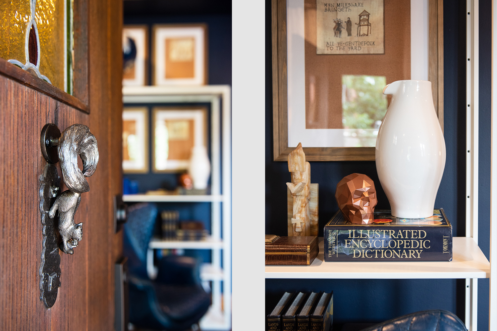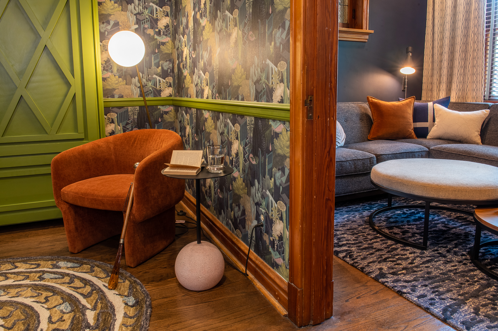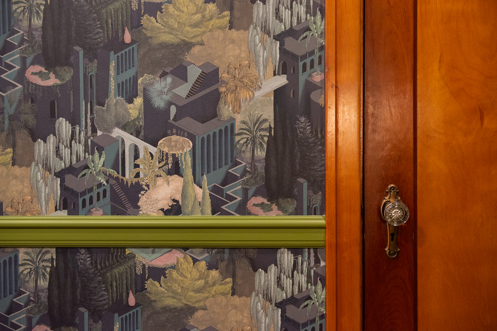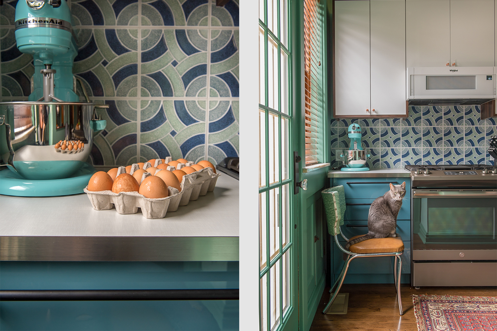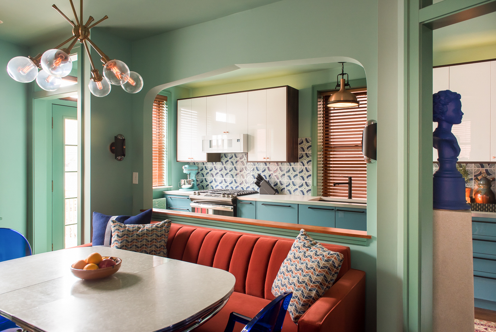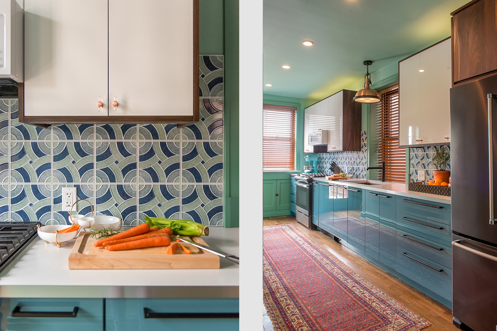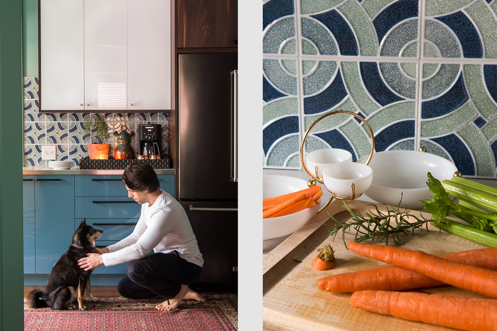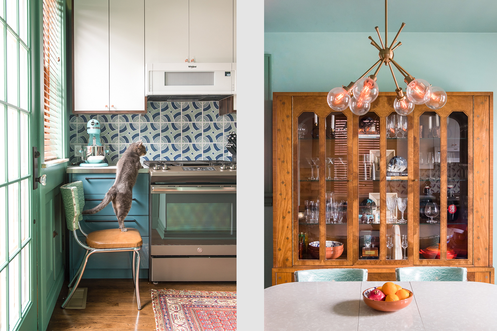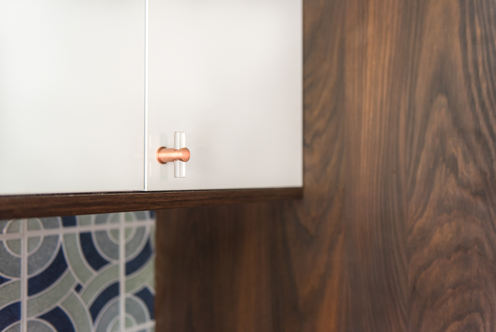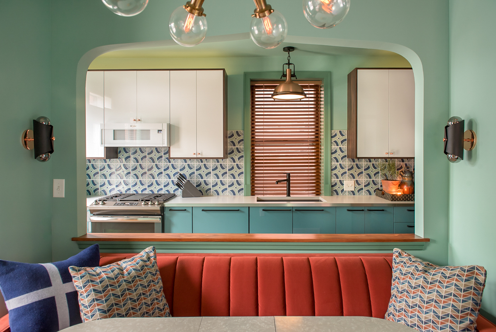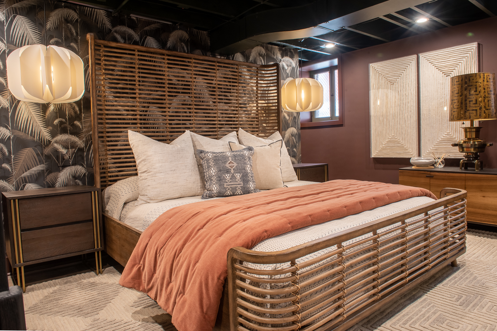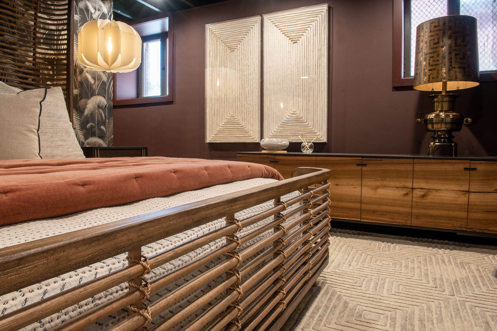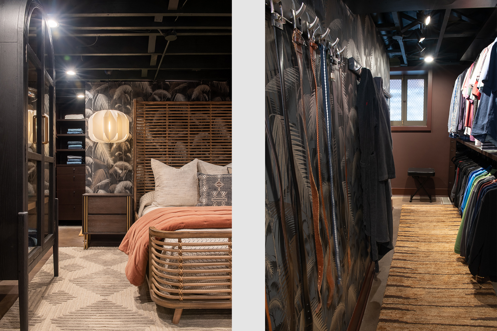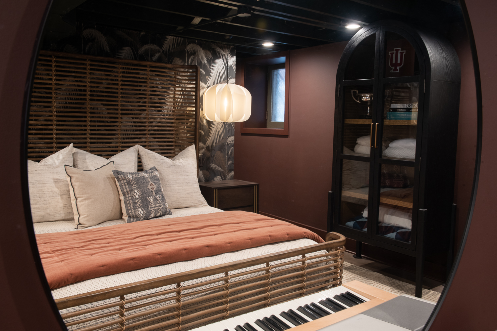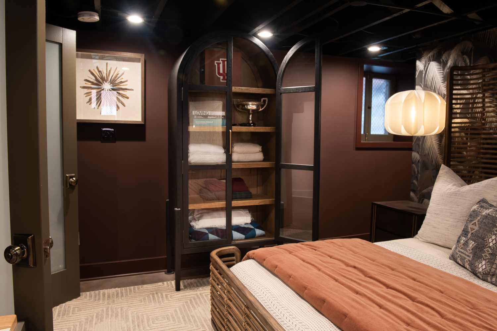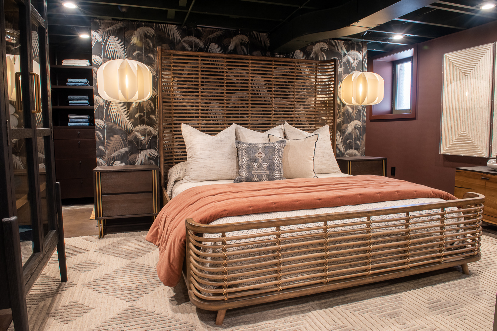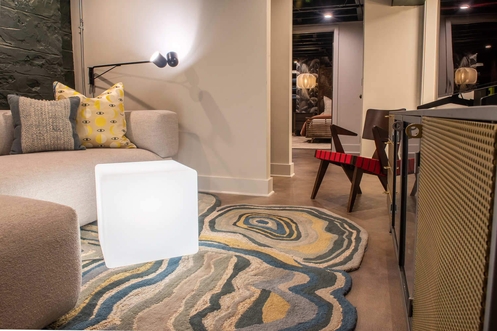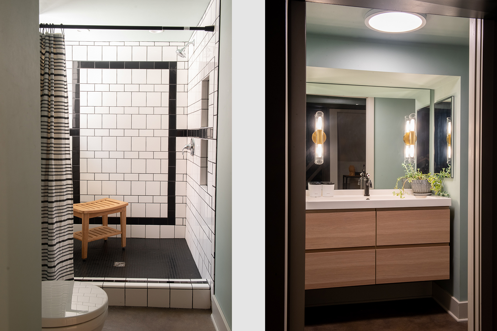A retro-inspired fashion encompasses this 1930s brick craftsman bungalow, with touches of modern elements to create an updated reflection of a former time period. This remodel was part of a larger, on-going renovation throughout the rest of the house. The existing floor plan underwent a major restructure, with a large focus on the displayed kitchen area. By removing elements of the original footprint and adding new, refreshing details, this space now offers a new sense of liveliness. The character of the home was maintained by implementing the existing doorways and windows with transoms, in addition to repeating pointed arches found in the existing architecture. What started as a long, narrow space comprising a small kitchen and ineffectual bedroom became an open, consolidated dining area with an added passthrough peering into the galley kitchen. This design allows the viewer to visually borrow space from both sides and offers a panoramic experience of the entire space. Also featured is an eclectic mix of some vintage and mid-century modern furniture pieces that were both inherited and purchased by the clients.
The clients wished to see a color scheme pushed in a new direction. By combining a deep wood texture with a high gloss finish on the cabinetry, modern finishes dance with the existing elements to create a retro theme within the space. The contrast in the color with such a simple palette allowed for a bold backsplash that hovers between retro and modern. This selection blends the old and new elements of the space in a playful way, and now it is the most favored aspect of the design. These bold finish choices, while considerably modern, still offer a level of warmth reflecting back into the modest bungalow.


