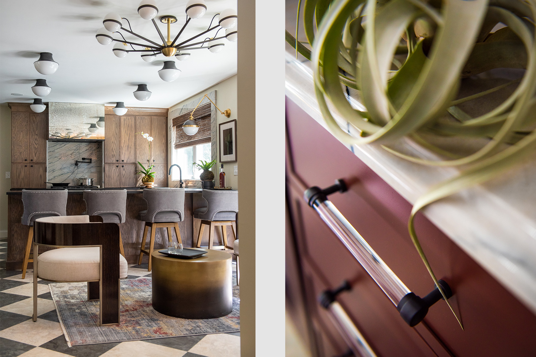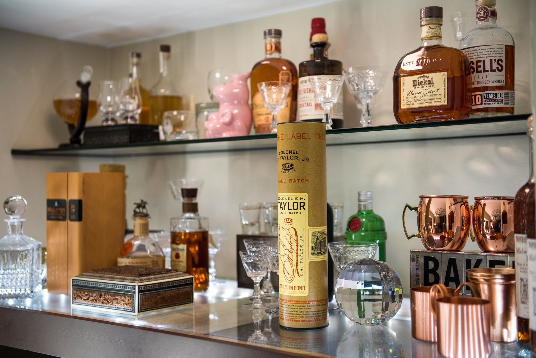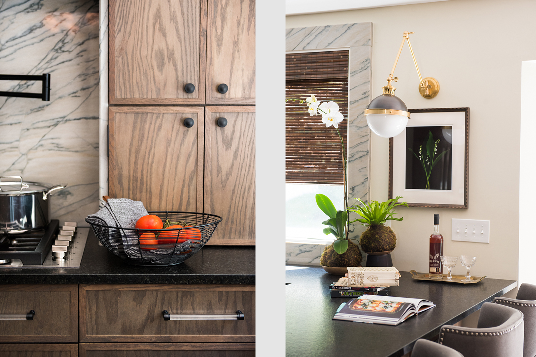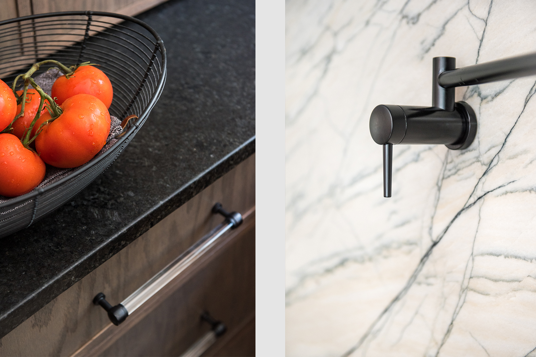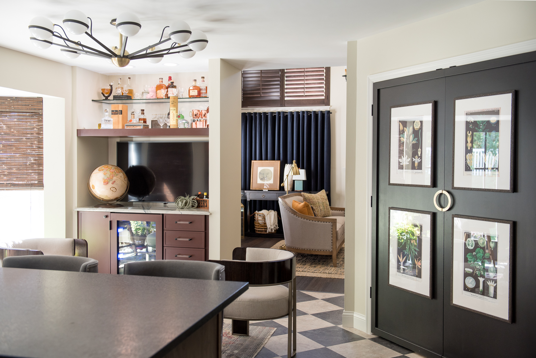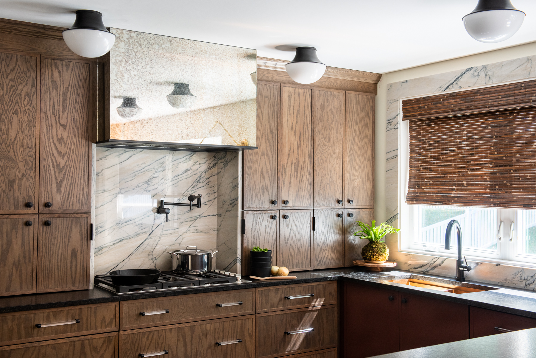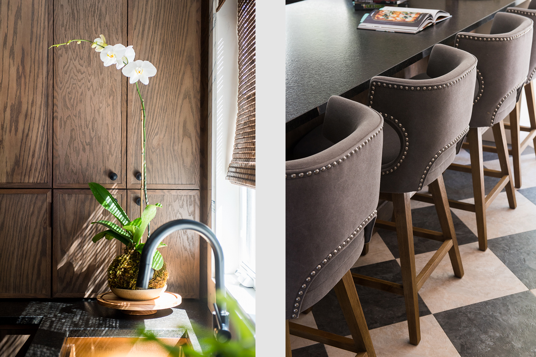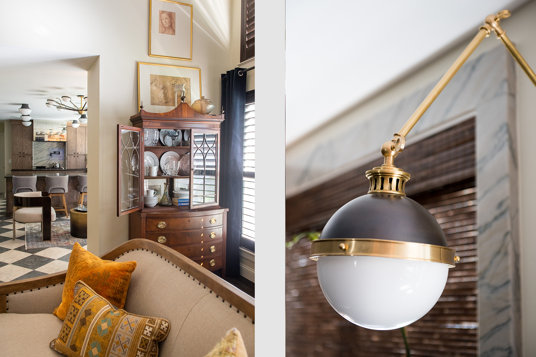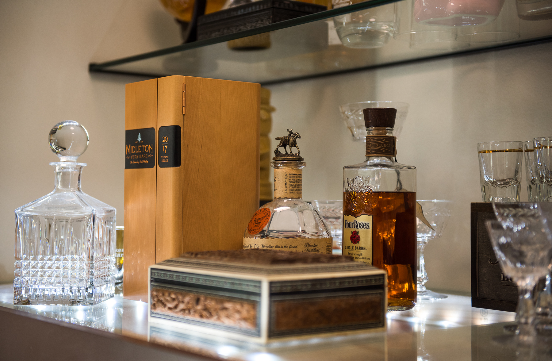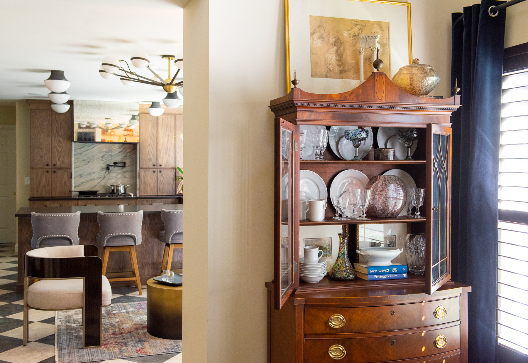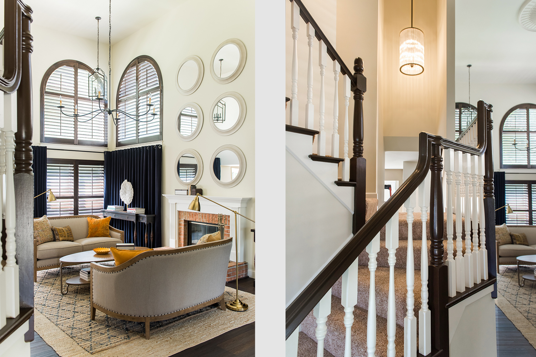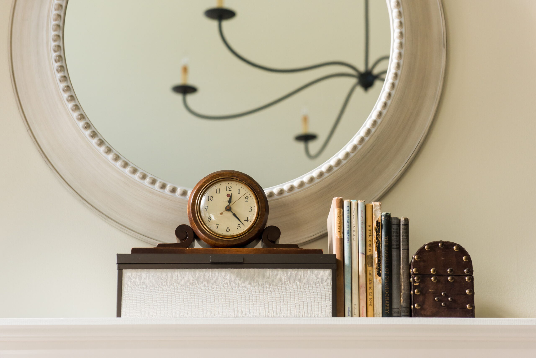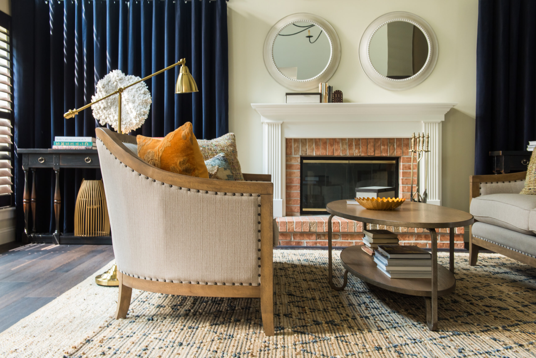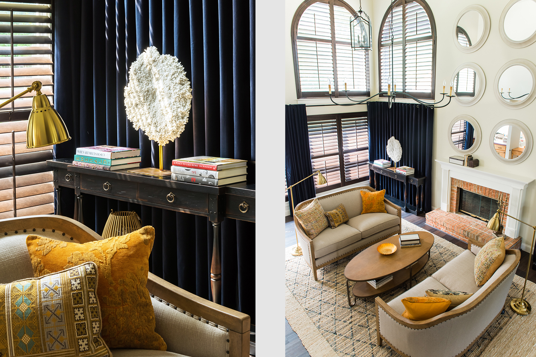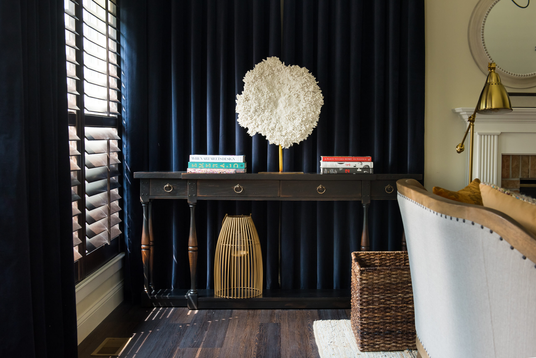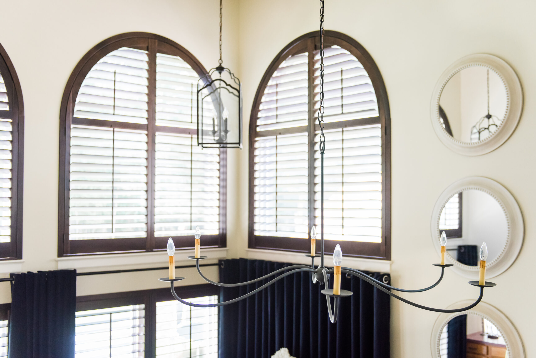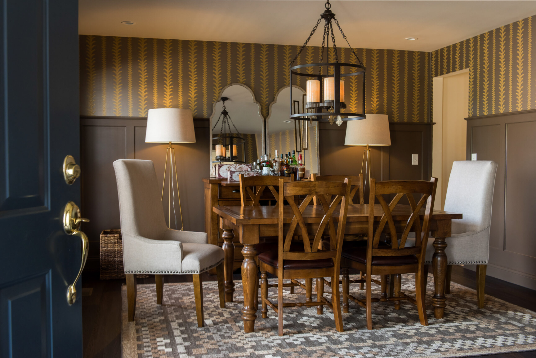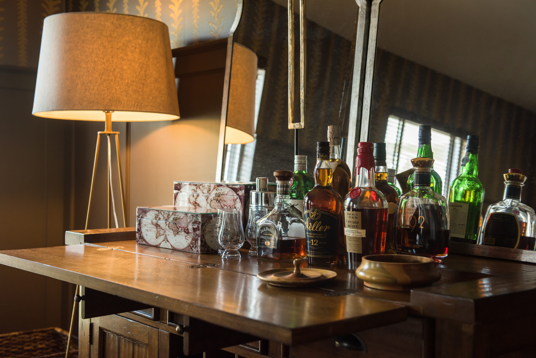In the 1990’s these homeowners bought their new home in a secluded sprawling suburban neighborhood just by the countryside. Fast forward 30 years and the purple laminate countertops, basic carpet throughout, and non-functional/stylish furniture arrangements were becoming an eyesore to them; they were ready for an update!
In the first phase of the living and dining room, new LVT flooring and layering rugs throughout brought everything to a much more clean and modern feel. The main goals in the living room were to: highlight the lofted ceiling and beautiful windows, filter the extreme sunlight that the room received throughout the day, and figure out a more formal seating layout that still felt inviting. We achieved this through installing shutters – selecting a wood tone to warm up the space and add a little more ‘history’ than the usual white; and installing luxurious velvet draperies strategically – not only to add a richness to the feel of the room, but to also trick the eye on the fireplace wall to make one think there were also windows on each side. This made the walls feel grounded and balanced as they should be. Playing with the symmetry of the room, we added in transitional furnishings and textures. The cherry on top are the swap out of the light fixtures to matte black lanterns & a sprawling chandelier that adds a timeless elegance.
The existing dining room received a major update from its white simple walls and boxed fluorescent office light! The first step was to add interest and layers to the walls with the addition of millwork in a warm moody brown and a wallpaper with a simple vertical pattern to add visual height to the room. Using the homeowner’s existing dining furniture, we simply added upholstered linen captain’s chairs, a textural rug, and shaded lamps to the room for that bit of cozy softness.
Phase two was addressing a full kitchen renovation. We replaced the existing diagonal island that only seated 2 and the bulky breakfast table area with a peninsula for entertaining and more countertop workspace and seating. An existing built-in desk area that collected knick-knacks and paperwork was transformed into a spacious pantry. Checkerboard vinyl tiles make an eye-catching statement, and are balanced with the simplicity of the wooden ceiling-high cabinets, antiqued mirror, and veined stone backsplash that add a richness to the room.



